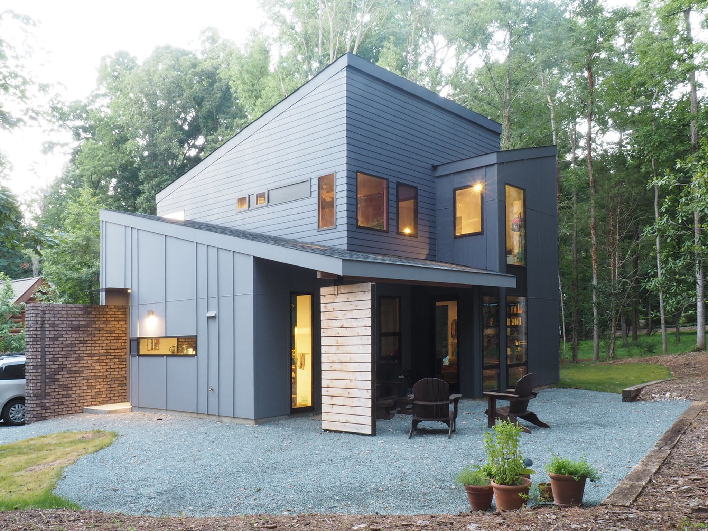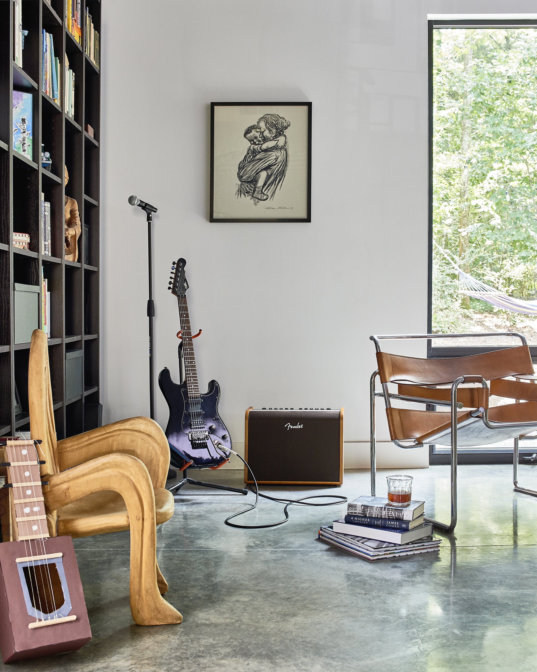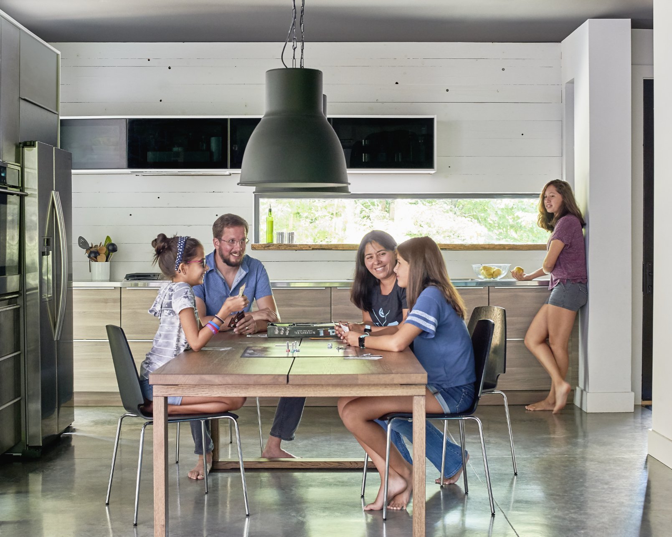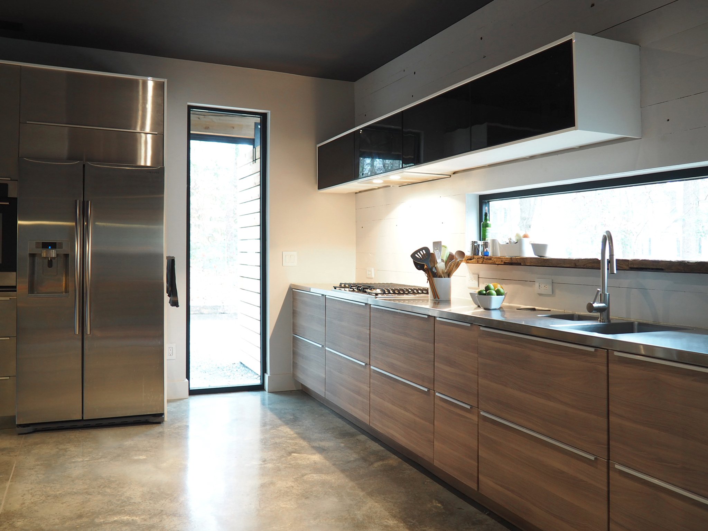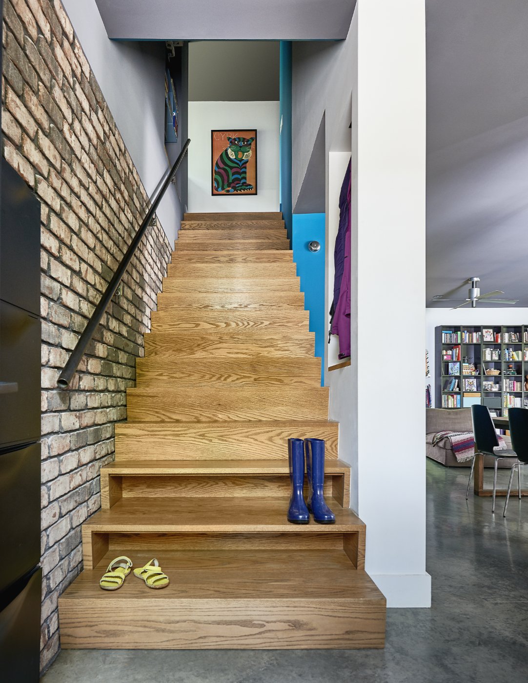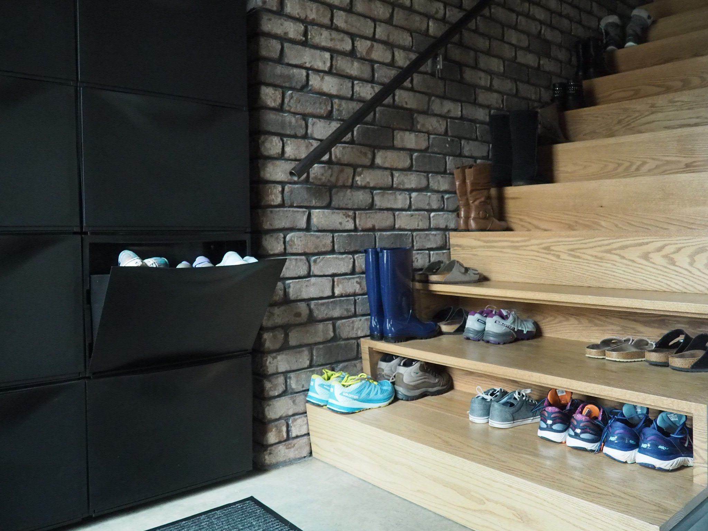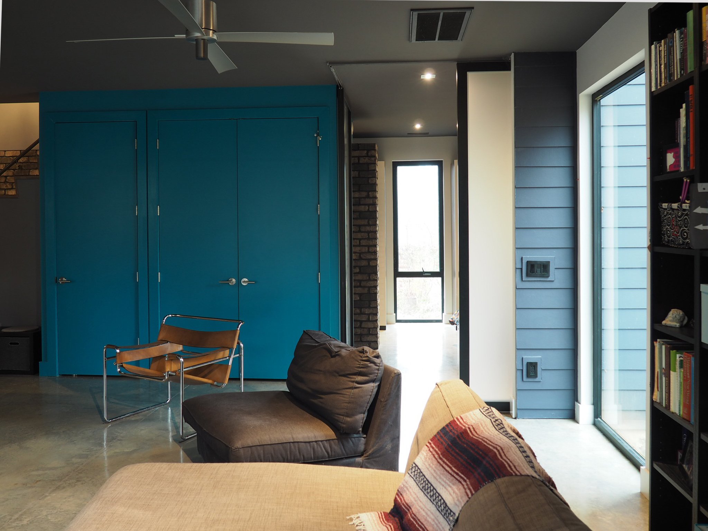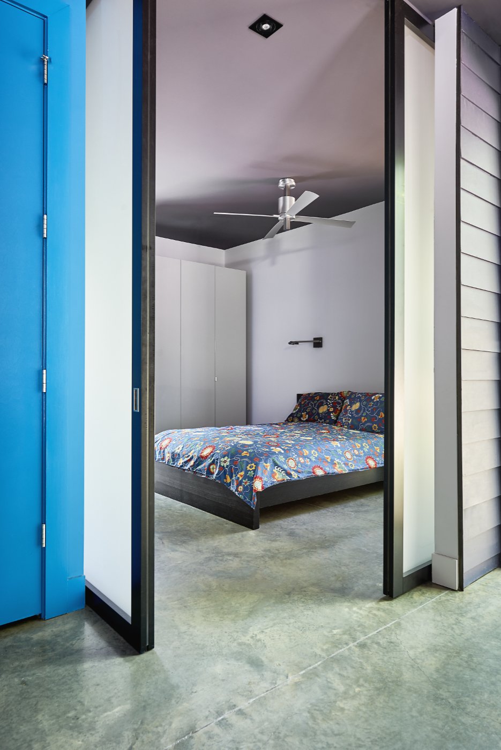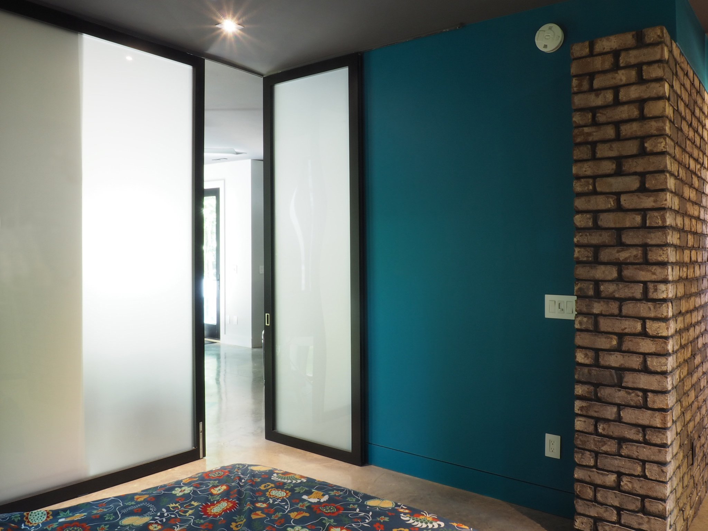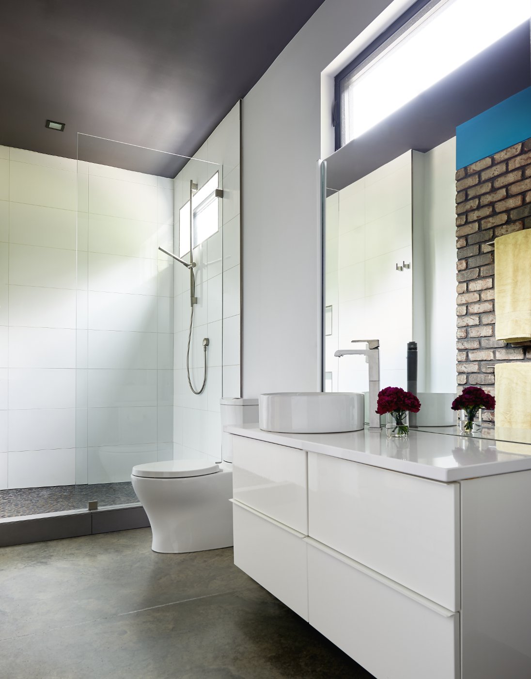The Witte Home
info
Location: Concord, NC ● Year: 2017
status
Moved In ● Published ● Award
details
4 Bedrooms, 2 Baths, Laundry, 1,710 sf
sustainability
Solar Panel Ready, Solar Gain Mitigation
the story
This was a tricky one. How to squeeze 5 family members into 1,710 sf and make it feel spacious? How to make it feel open and luxuries on a shoestring budget? And how to harness Toby’s design fervor and focus his attention on these goals? For this was a house for his family. Let’s just say the stakes were high.
As for understanding our clients, he had a leg up.
He structured the home around three ideas: Give the daughters each a spacious room on the top floor and let them stick out from each other with connecting windows, so that the sisters always have a sense of each other. Create a loft environment downstairs where the parents’ private spaces overlap with the public family spaces through sliding panels and a signature wall. Eliminate all square-feet-robbing walk-in closets and instead provide a slew of built-in wardrobes, niches, and shelving.
team
Builder: Toby Witte, Wittehaus Eco
Custom Staircase : Adam Jochim, Pitch and Burl
Structural Engineers: IDE Structural Engineers
Photography: Dustin Peck
steps taken so far
lot purchase
site visits
precedent search
design goal review
concept sketches
design charette
design
technical development
kitchen and bath layouts
interior design
structural design
utility and lighting design
construction drawings
construction
material selections
appliance selections
fixture selections
stainless ounter design
landscaping
move-in
open house
photography
publishing
award
“This house feels like we’ve lived here our entire life.”
mentions
The Charlotte Observer: Labor of Passion
Home Design & Decor: Modern Wonder
NC Architecture: Wittehaus
Architecture Art Design: Wittehome by Wittehaus
awards
North Carolina Modernist Houses Matsumoto Prize
exhibits and tours
“SOA: The First 50” Lambla Gallery at the School of Architecture at the University of North Carolina at Charlotte, March 2022
share the QR code - share the project




