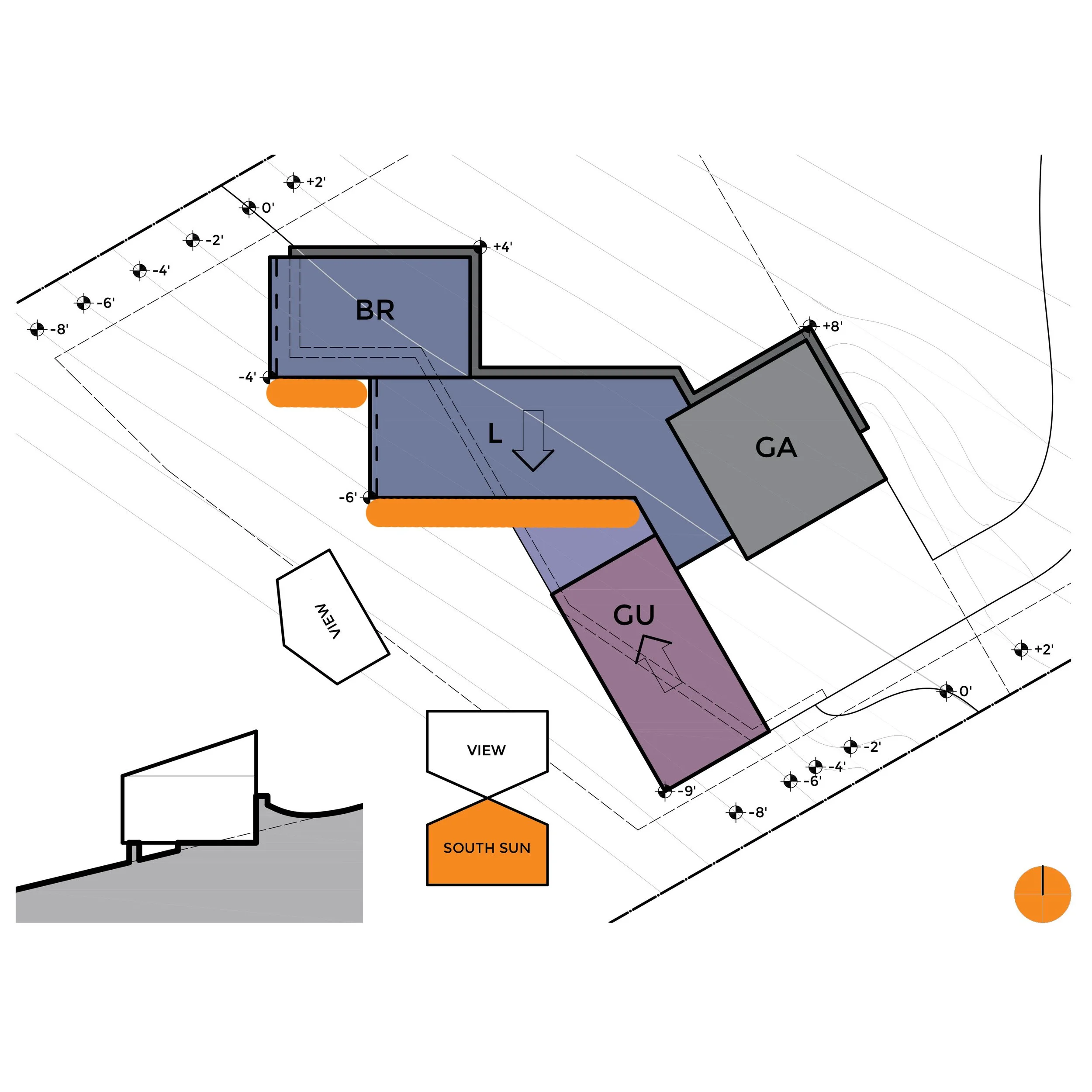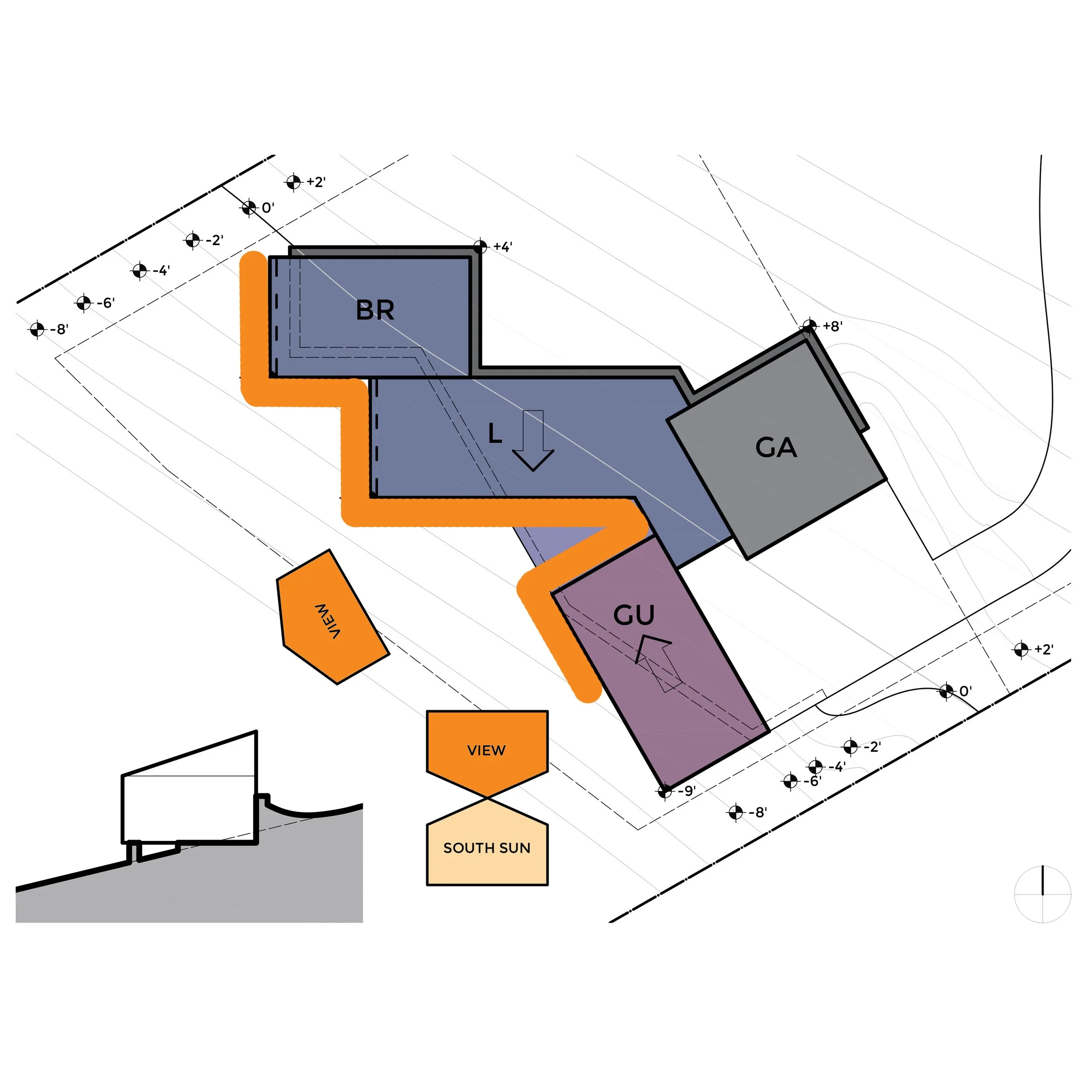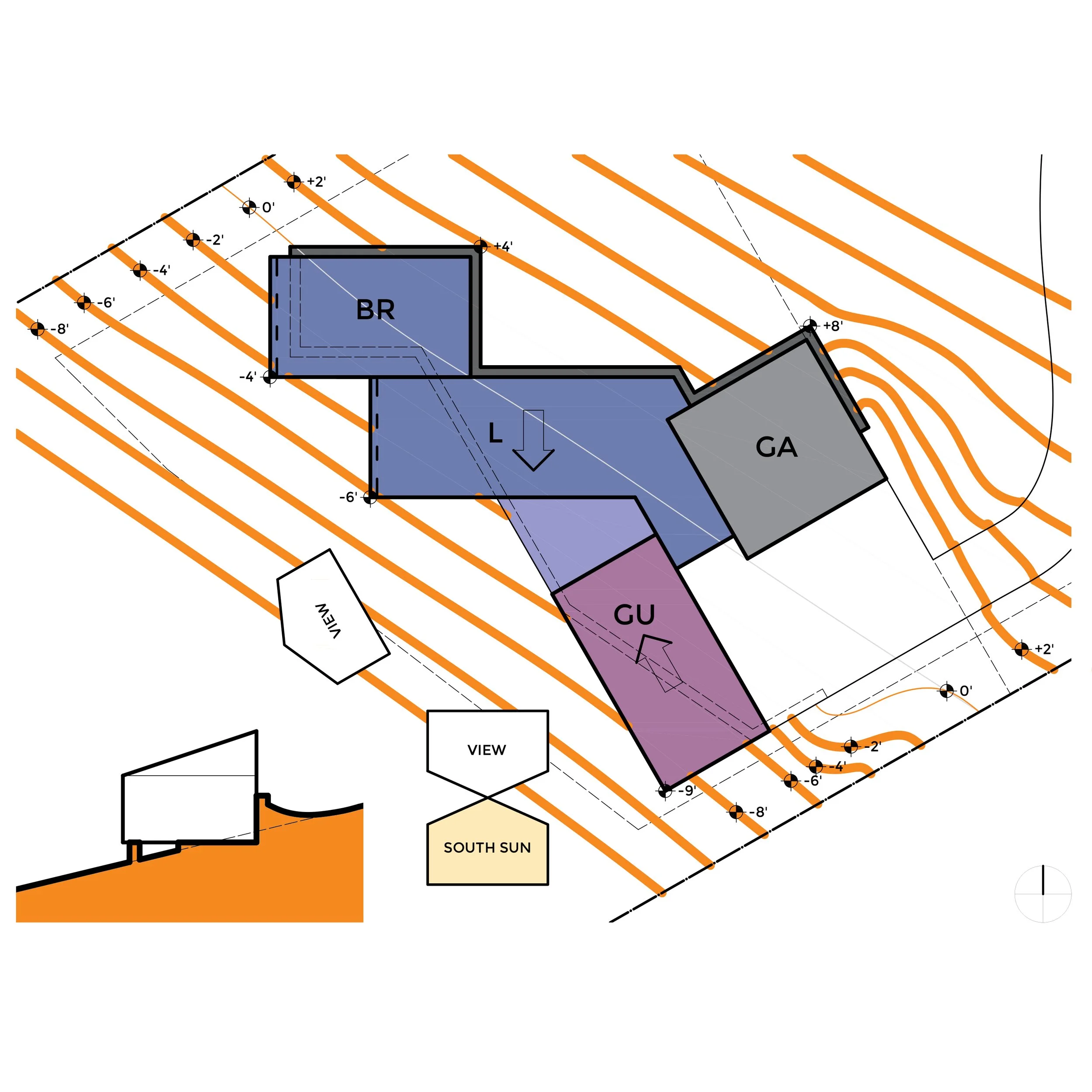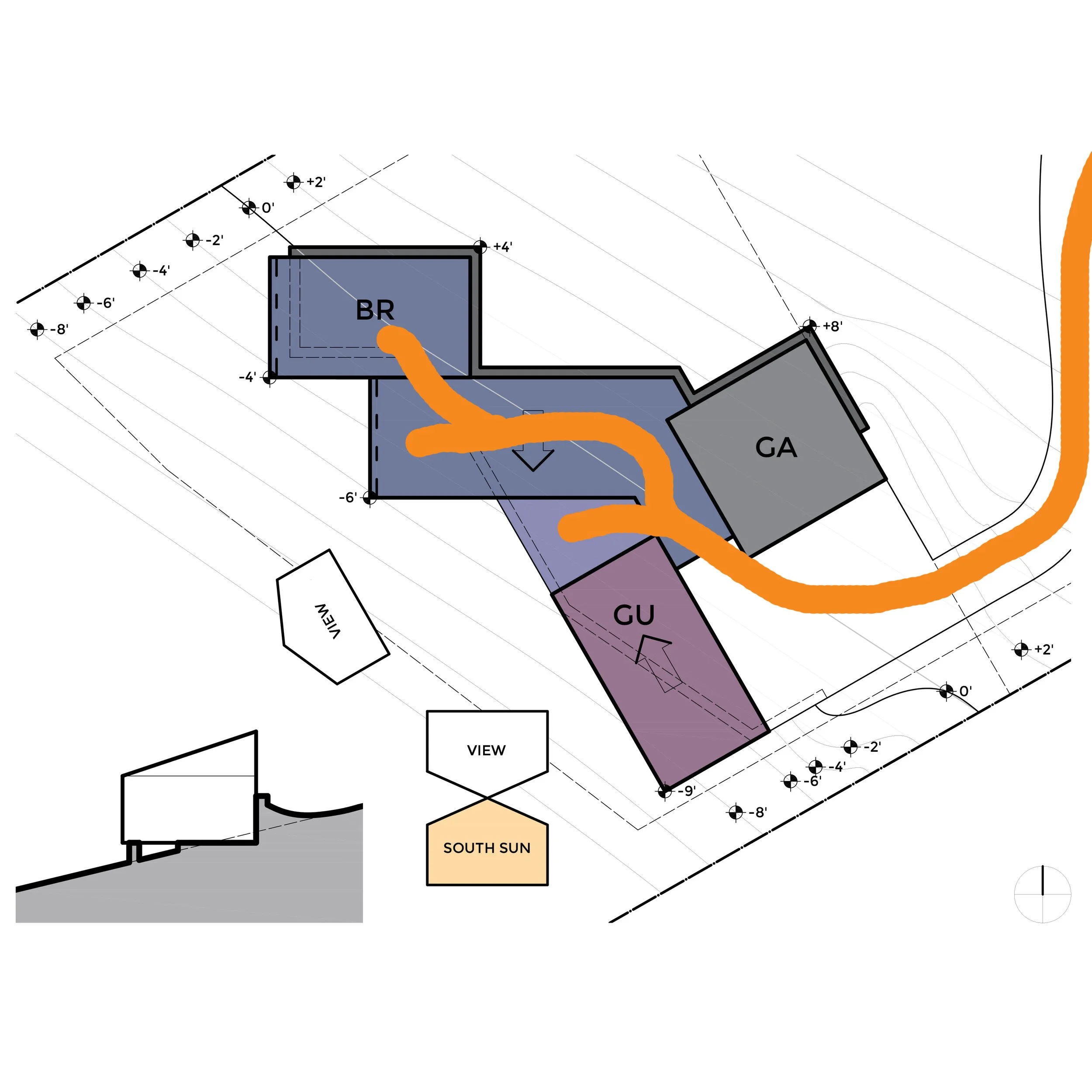Why do we Need a Site First?
I hear you. You are excited and ready to get started on the design of your own super-sexy, modern home. “Why do I need to look for a plot of land first?” you ask. After all - it’s going to take forever to find the right property. Besides, your Pinterest boards are overflowing with dreams and ideas.
Can I start the design without a property?
I am deeply sorry, but nonetheless, first we have to go on the hunt and find a stretch of dirt for you. “Why is that?” you ask. The short answer is: The design of your home will be influenced and defined by its setting. In fact, I usually say that between all the dreams, wishes, and images floating around halfway between your heart and your mind, AND the demands of the property, your home will practically design itself.
Why is the property so influential?
The Setting
First, let me acknowledge that we can design just about anything for you. But a spectacular view, a 200 year old oak tree, or the walking distance to a coffee shop is a bit much to conjure out of thin air - even for us. You need to fall in love with the property first. You will be surprised to find out how many expectations you harbor for the location of your future home.
The Needs of the Lot
That being said, we have to get out our stethoscope and listen to what the property wants from your home. The 5 most important considerations usually are the Direction of the Sun, Views, Topography, Privacy, and Progression.
Below I’ll briefly share our responses to these for a conceptual layout of a project of ours, the “Alcyon”. This home was to be on one level offering a garage (GA), an open main living space with a kitchen, dining area, and lounging area (L), a primary bedroom wing (BR), and a guest wing (GU).
In the diagrams below North is toward the top of your screen, the street to the top right, and a lake to the bottom left.
Direction of the Sun
The southern sun is the best light to invite into your home. It is bright, warm, and happy. The solar gain it causes is easily controlled with properly sized overhangs.
In contrast, the western sun will bake your home and should be avoided as much as possible unless you want to have your blinds permanently drawn shut.
To address this effectively in this project we placed all the main, large open window fronts due south and let the angled shed roof pass them by several feet.
Views
However, the views of the property toward the lake were to the southwest, which clashed with the solar gain considerations above.
To solve the problem, we made use of the direction of the hill’s slope and the angle of the shore line.
We let the large expanses of windows look over the southeastern tip of the site across the neighboring property.
We introduced a few secondary windows to the west and fitted them with vertical louvers as shading devices. The positioning of the louvers was such as to allow for the southwestern views, but to shield off the western sun fully.
Topography
This property was sloping downhill toward the lake. You can see how the direction of the fall was not perpendicular to the sides of the property.
In order to avoid unneeded semi-open basements or oversized crawlspaces, we decided to partially dig the home into the hill, place the center part on solid ground, and lift lake-side parts up into the air. This also had the benefit of minimizing the amount of digging and displacement of soil.
For the garage and the entry court we needed a larger flat area, so we placed it on the southeast of the home, where the natural fall of the hill already was starting to peel back
Privacy
To provide privacy for this home that was to be open to the lake views and the southern sun we had it turn a cold shoulder to its neighbors.
To the south we placed the guest wing, shielding the main living spaces across a central open courtyard.
To the street we extended the main volume of the house and its structural definition and filled it with the garage.
To the north the home was digging into the hill with stone retaining walls, allowing for only a few and narrow windows for secondary and utilitarian spaces.
As a result the home turned out to be largely closed off to all sides except toward the lake, where onlookers would be few and far away.
Progression
Thinking about the approach to the building externally and traversing it internally, we made the individual volumes of the home and the above considerations work to our advantage.
The occupants were to walk or drive downhill observing the entire layout of the home and its manner of partially burying itself into the hill. At the entry court the home was to reveal its entire one story presence with its flaring roofs.
Upon entering you would find yourself underneath a lower roof that would tighten the entry while simultaneously opening up views across the courtyard terraces toward the lake with glimpses of the main home to the side.
Turning to the main living area the space lifted to its full height under the slanted and exposed shed roof.
Lastly you would turn and enter the most private spaces of the primary bedroom wing, seemingly closest to the lake‘s serenity.
Overlaying these ideas and perceptions with the general programmatic and qualitative wishes of our clients the home started to reveal itself to us on its own terms. It practically designed itself.
As a result the home promised to respond to its surroundings organically and answer to its many concerns with elegance and ease. We expected to find a home that uniquely played on the genius loci of the natural setting and capitalize on it - a home that would live and breathe its locale. It promised to merge the life of the clients with the beauty of the particular slice of the world it was to call home.
There you have it. The property comes first. We can’t start designing without it.
~ Toby
Browse through more ideas like these and find a path to happiness in my book Supersizing Bliss.







