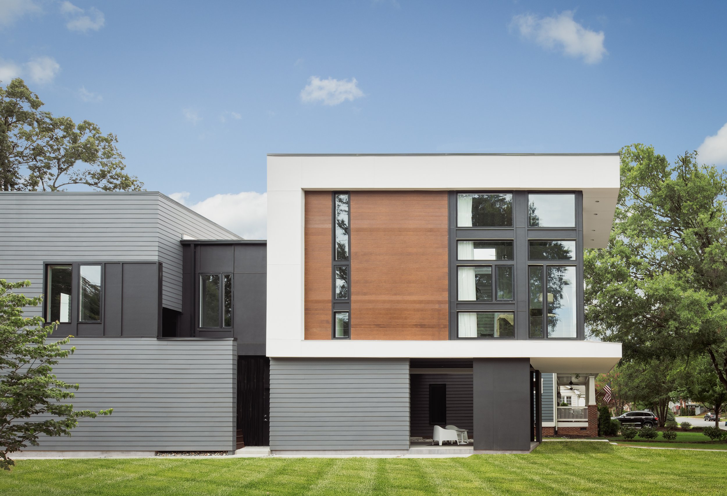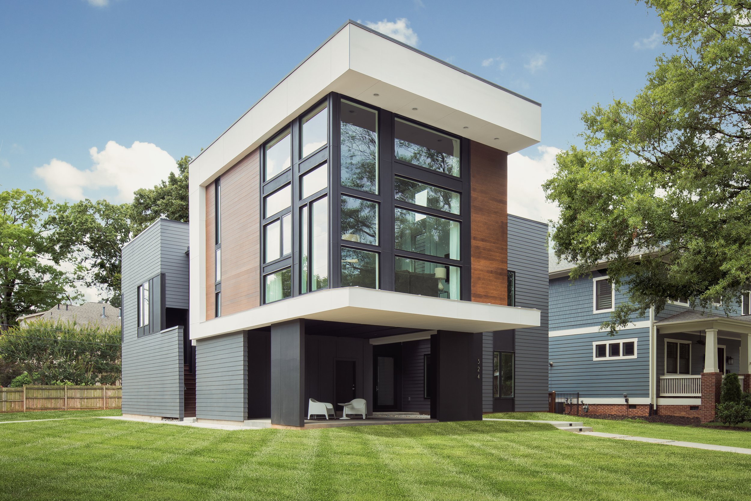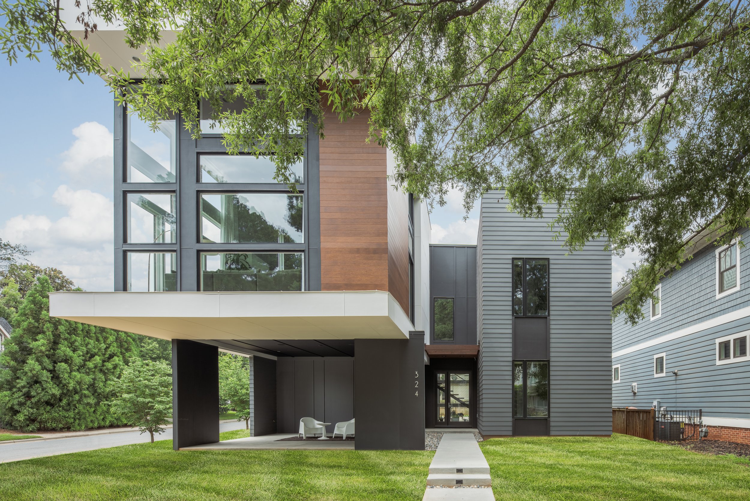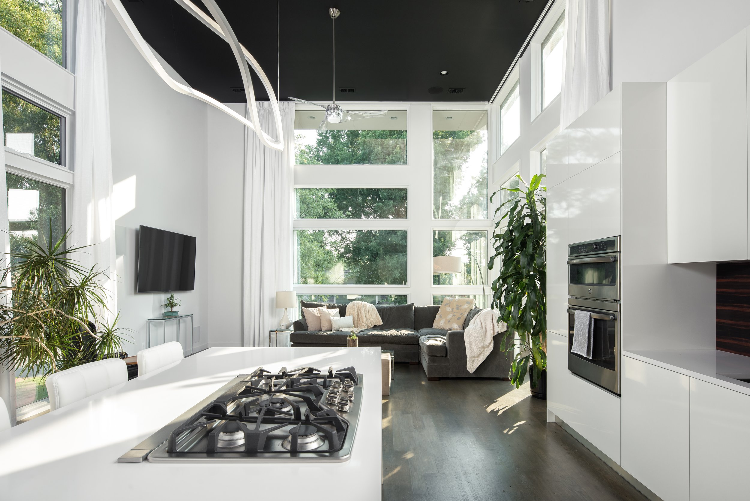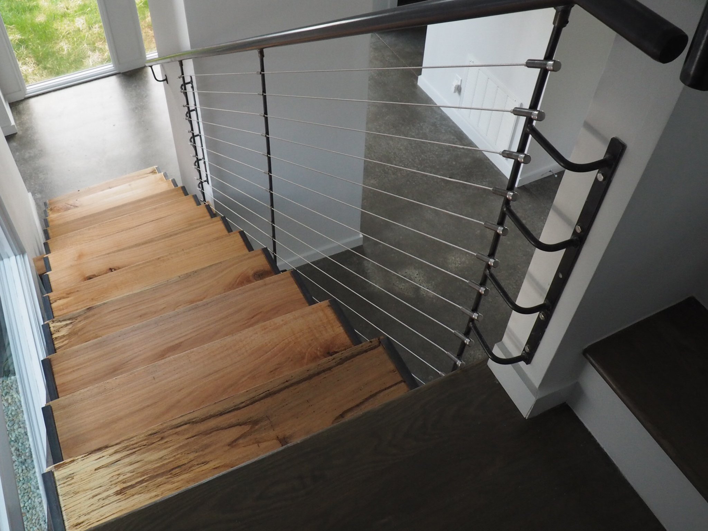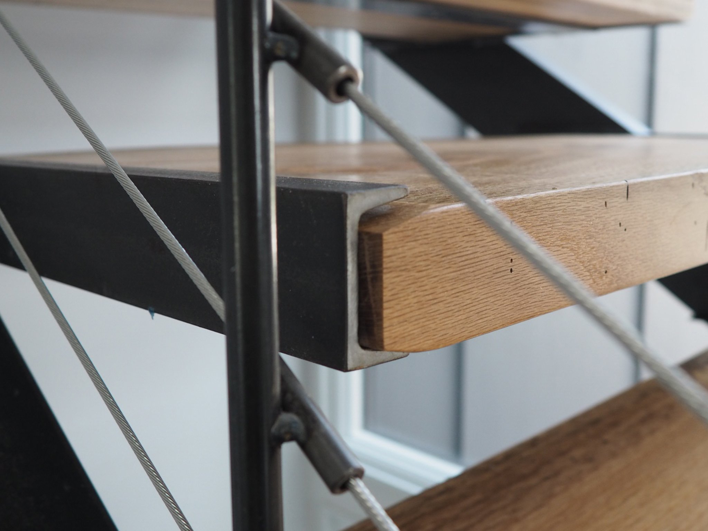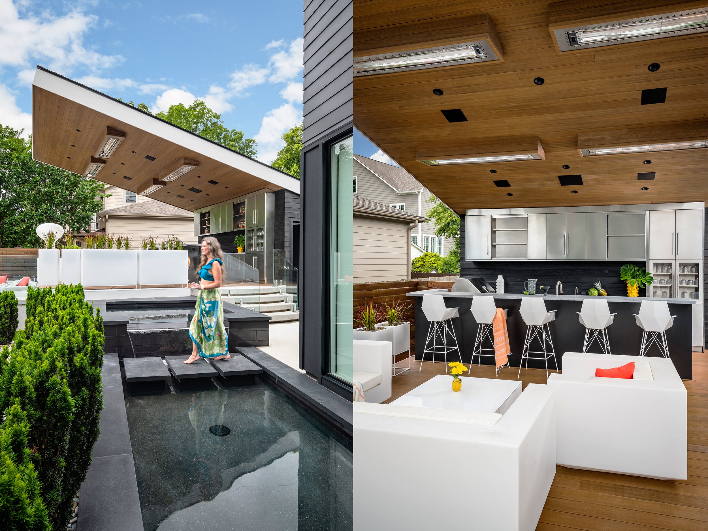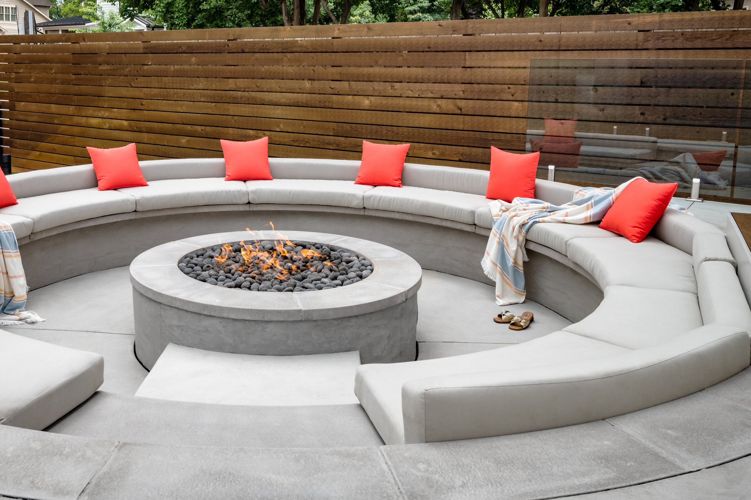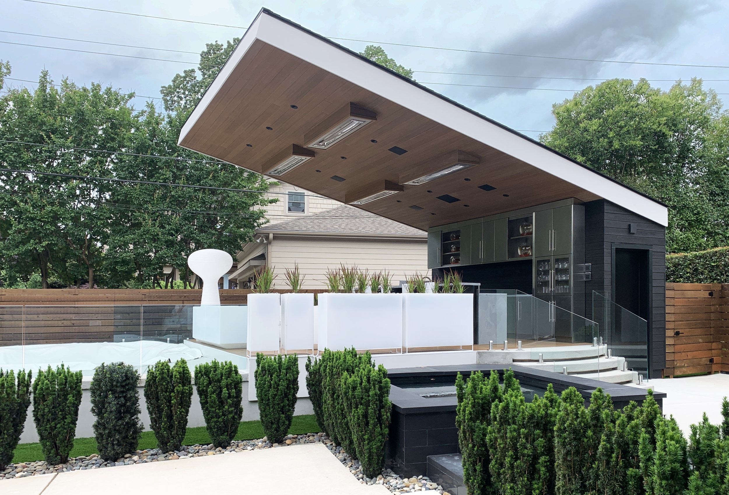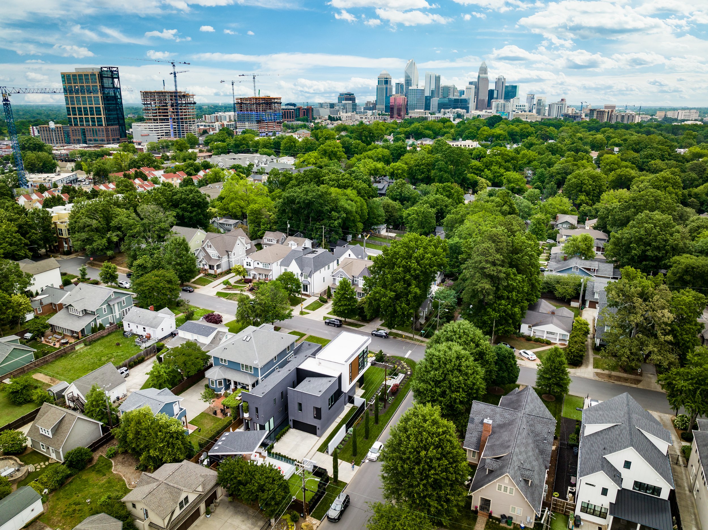Gillingham Strauss Residence & Pavilion
info
Location: Charlotte, NC ● Year: 2017 , 2023
status
Moved In ● Published
details
5 Bedrooms, 4 Baths, 1 Guest Suite, Laundry, 2 Car Garage, 3,600 sf
the story
Make it show, lots of glass, and privacy - at one of the most exposed corner lots of the city: that’s what our clients asked us to work with.
Problems have solutions. That’s what makes them problems. So, we decided to hoist the entire living space and bedroom level up on stilts onto the second floor. We followed it up with an art piece of a stair to get them there.
We returned twice for our clients. Once to help with the design of the landscape and a second time for designing a back yard pavilion. Both times we tried to compliment the original design and even to enhance it.
team
Builder (Home): Qube11
Builder (Pavilion): Alair Homes Charlotte
Photography: Joe Purvis, Ascendant Imaging
steps taken so far
site visits
precedent search
design goal review
concept sketches
design
technical development
kitchen and bath layouts
structural design
construction drawings
construction
material selections
move-in
photography
publishing
“You make our day, every day, by creating this masterpiece.”
mentions
Rethinking The Future: Gillingham Strauss Residence
Archello: Gillingham Strauss Residence
awards
NARI: 2023 CotY Award
Dwell: Editor’s Pick
exhibits and tours
“SOA: The First 50” Lambla Gallery at the School of Architecture at the University of North Carolina at Charlotte, March 2022
AIA Charlotte Modern Home Tour, May 2023
share the QR code - share the project



