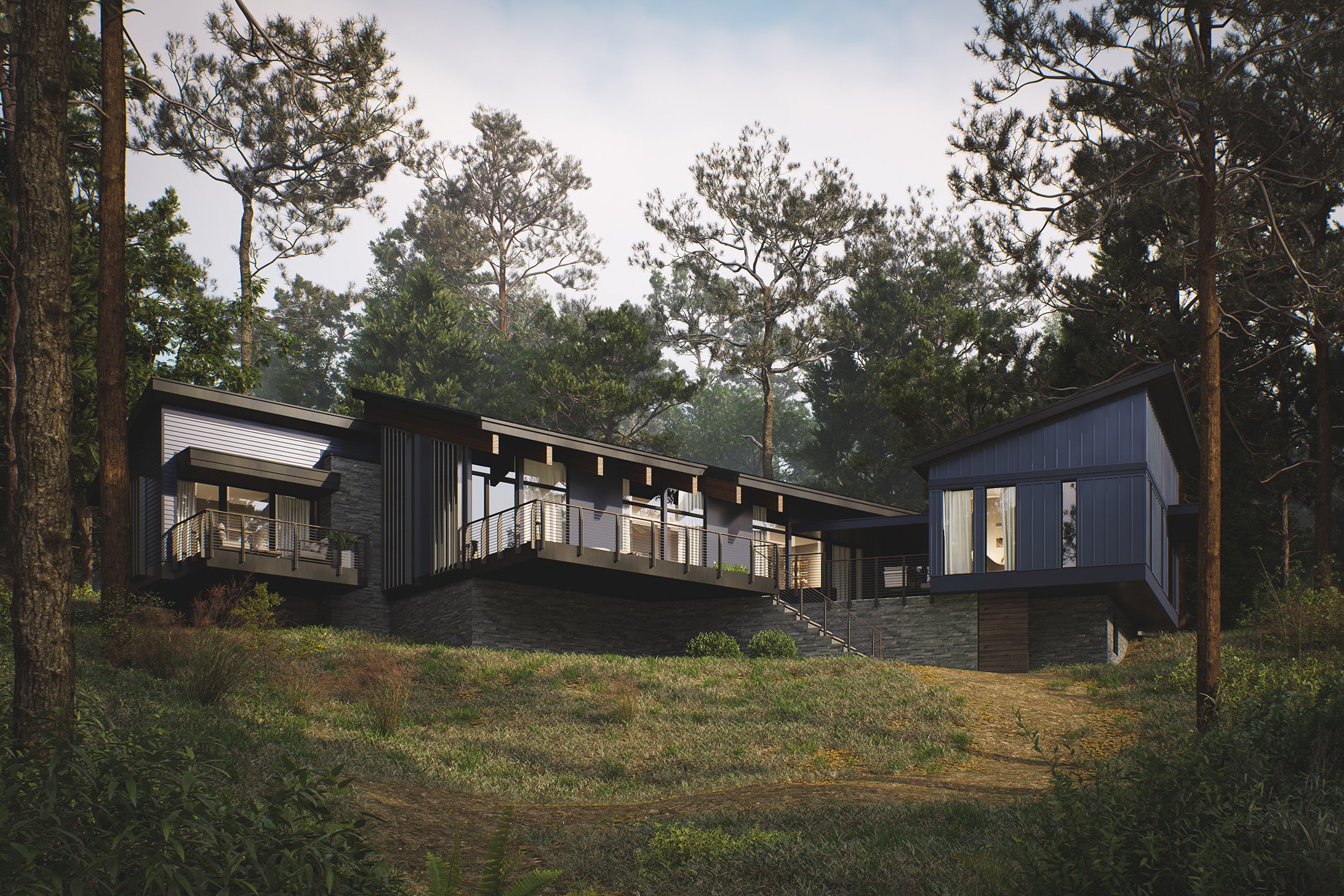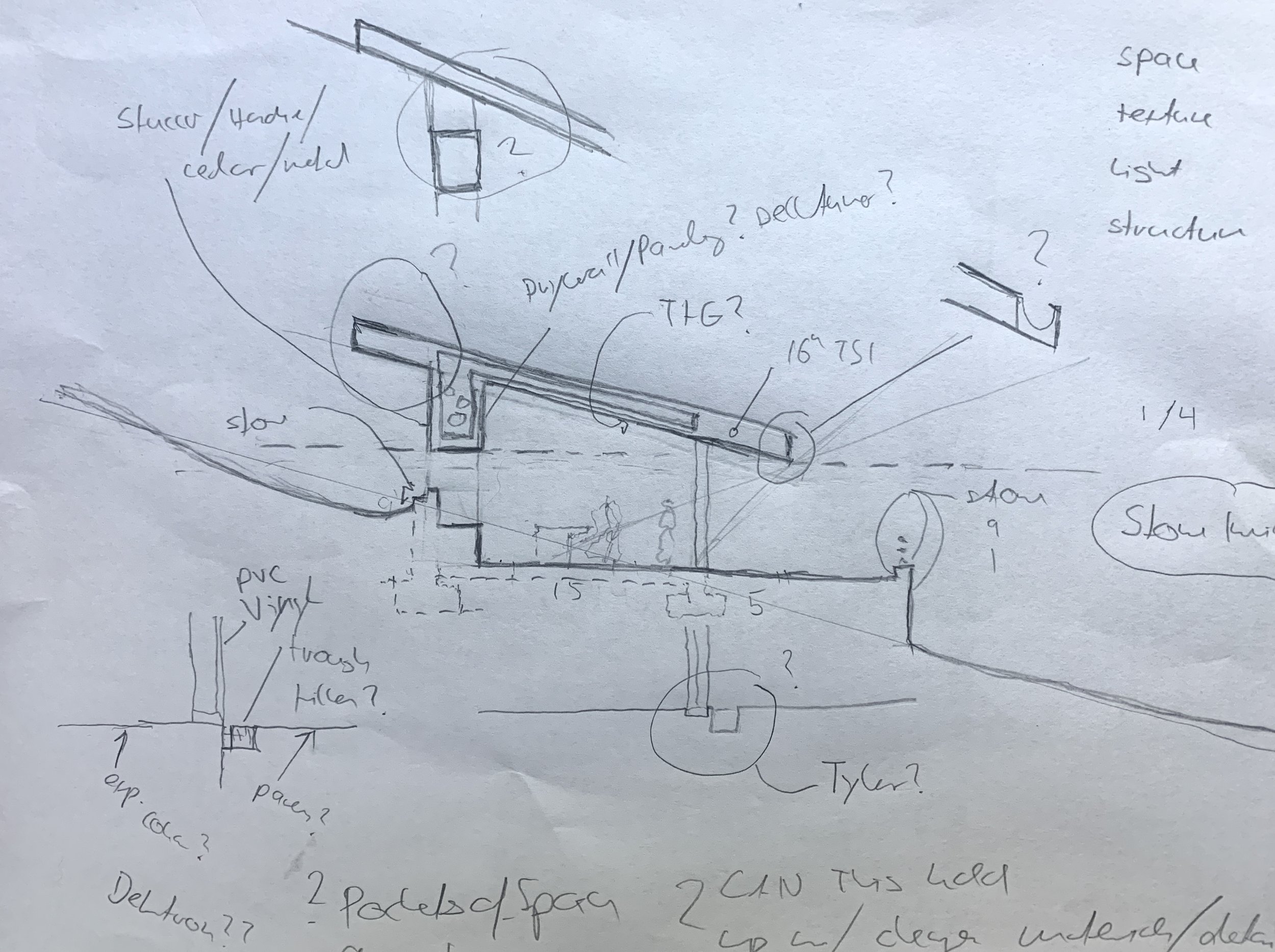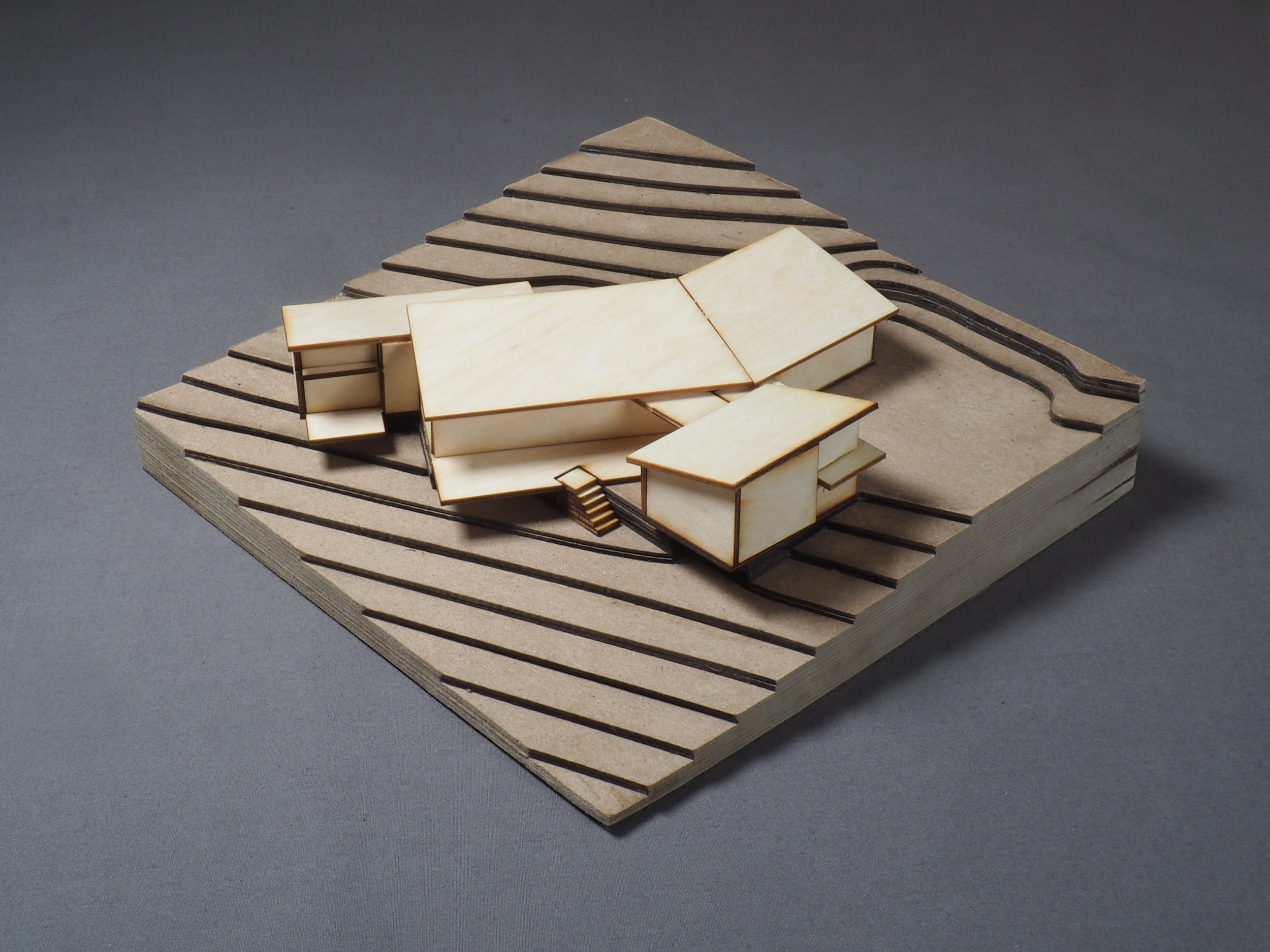Alcyon
info
Location: New London, NC ● Year: 2025
status
Construction
details
3 Bedrooms, 3.5 Baths, Dressing Room, Laundry, Pantry, 2 Balconies, 1 Terrace, 2 Car Garage, 2,480 sf + Garage
sustainability
Solar Panel Ready, High Performance Windows, Ducts inside Conditioned Space, Continuous Airtight Enclosure, Continuous Insulation, Spray Foam Insulation, Solar Gain Design, Fresh Air Intake, Tree Conservancy
the story
This lakefront home confronted us with a set of challenges: How should we position it on a sloped site without creating an unnecessary daylight basement? And how should we offer views to the lake when they were towards the scorching sun of the west?
We opted to bury a portion of the house into the hill, let the middle section sit on virgin soil, and have the last part cateliver out toward the lake.
To handle the solar gain concerns, we opted to make use of the angled shore line and opened up the house with floor-to-ceiling windows and protective overhangs due south, across the uninhabited neighboring lot. The views were stellar and the solar gain addressed.
These moves also provided us with building elements perfect for creating privacy to all sides, except to the lake, where the home was asked to open up.
In general, this home can be described as a one-story home laid out around a courtyard made up of a set of terraces and balconies that the main living spaces open up to. These courtyard areas add another set of spaces that connect with the lake.
team
Builder: BAAS Construction
Structural Engineers: IDE Structural Engineers
Civil Engineers: Jones Civil Design
steps taken so far
lot purchase
site visits
precedent search
design goal review
concept sketches
design charette
physical study model
design
technical development
kitchen and bath layouts
builder interviews
preliminary construction cost
structural design
civil design
utility and lighting design
3D renderings
construction drawings
onboarding of builder
construction
“It is a piece of art!”
share the QR code - share the project













